Hold The Vision, Trust the Process
One of the most commonly asked questions an Architect receives is “What is your Design Process”? While systematic phases are generally the same, perceptions, attitudes, experience and approaches are what make each firm truly unique. At Warrenstreet we view the design process as a creative and collaborative journey from discovery to delivery, starting most importantly with a relationship built on trust, respect and a mutual understanding of expectations and goals.
From a fundamental need to be met or an idea to further explore, each phase builds upon the next with increased commitment and excitement in the pursuit of making the impossible, possible. Let us be your guide as together we explore options, expand knowledge, establish intent, and work diligently to achieve the ultimate “design dream” for you and your community!
While systematic phases of the design process are generally standard, it’s perceptions, attitudes, and approaches of firm that make them unique. Whether meeting a need, improving an environment or exploring an idea, we like to describe our process as a creative and collaborative journey from discovery to delivery. Founded in a relationship built on trust and a mutual understanding of your goals, expectations and limitations, each phase builds upon the next with increasing enthusiasm, enjoyment and appreciation of the success we achieve together!
Hold the Vision, Trust the Process.

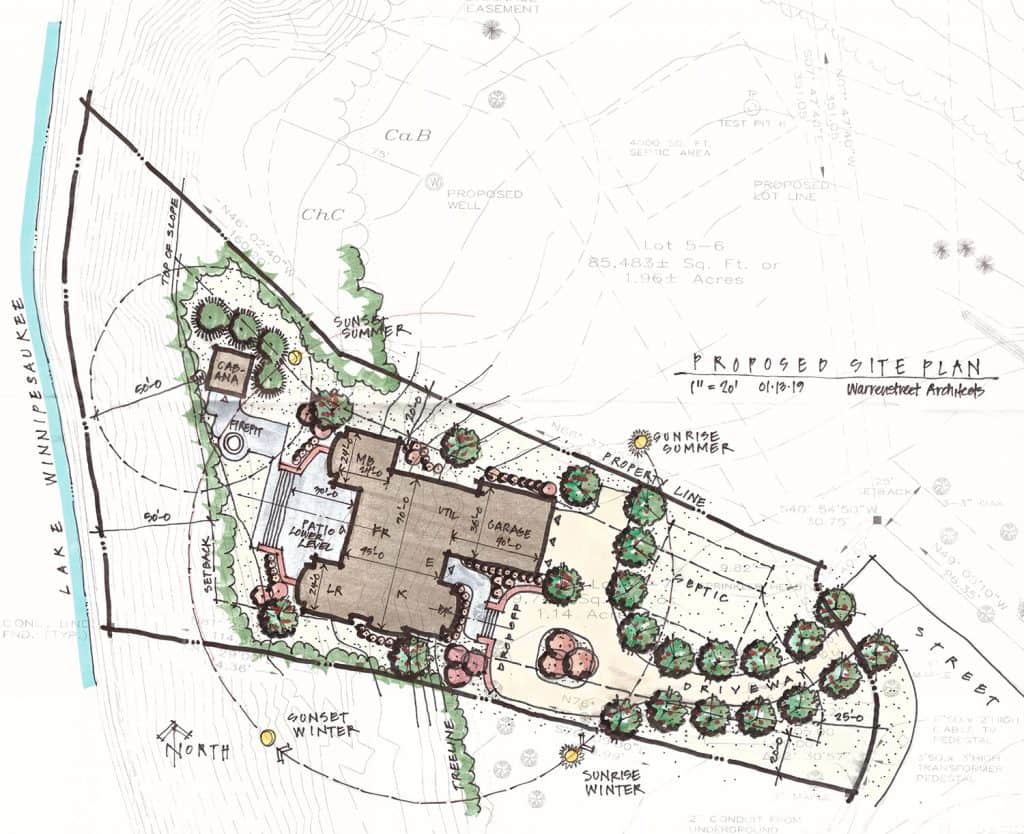
Establishing Goals (Pre-design)
Information gathering begins here as we fine tune program requirements utilizing various techniques and tools of development while also taking a closer look at the existing conditions of your property. Here we begin to define opportunities for enhancement and evaluate potential obstacles that will need to be addressed. Discussions of design aesthetics start in order to best understand and achieve the look and feel of the space you desire occur. Property survey, permitting, utilities coordination and other related services that may be required can be discussed as well as bid solicitation services if requested.
Developing the Vision (Schematic Design)
At this stage pencil is put to paper and the development of alternative design approach options for your project begins. This phase consists of translating concepts into computer drawings and documents that better illustrate size, scale and relationship of the project’s various components and layout. Concepts presented for review are evaluated and fine-tuned with the goal of arriving at one single design approach that can be further developed for construction. Site conditions and impact on the natural environment are further evaluated as design elevations take shape and 3D imaging techniques provide enhanced visualization in hopes to achieve agreement upon one final course of direction moving forward.
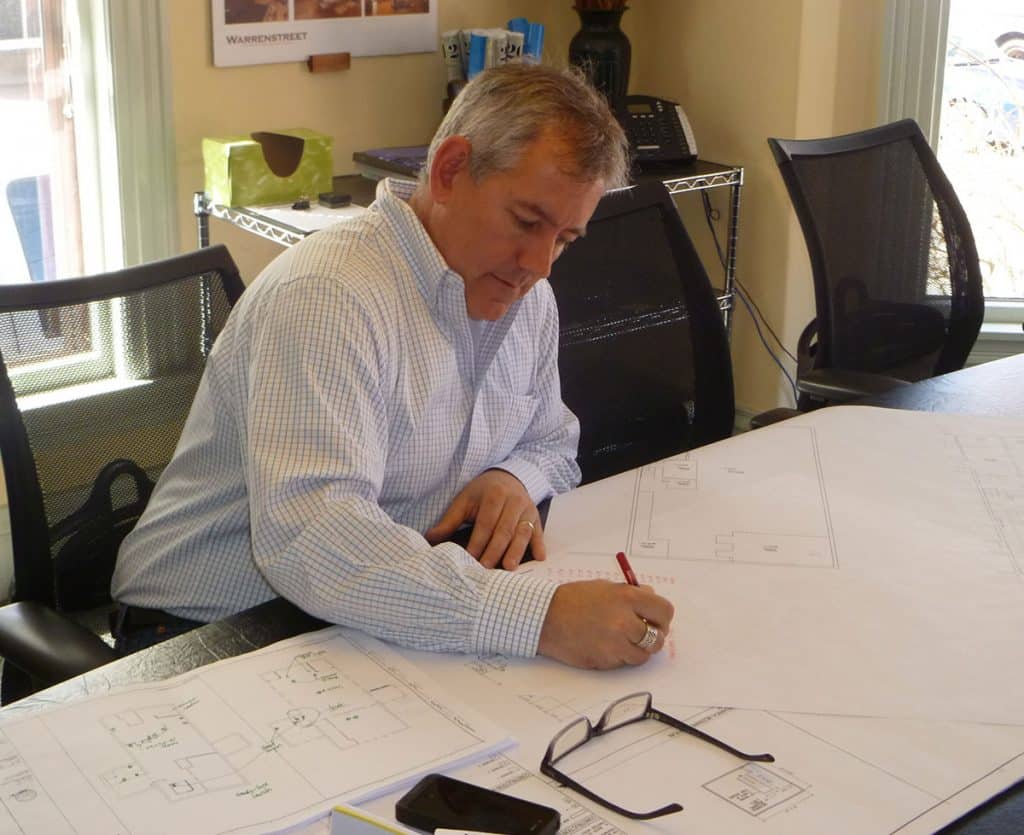
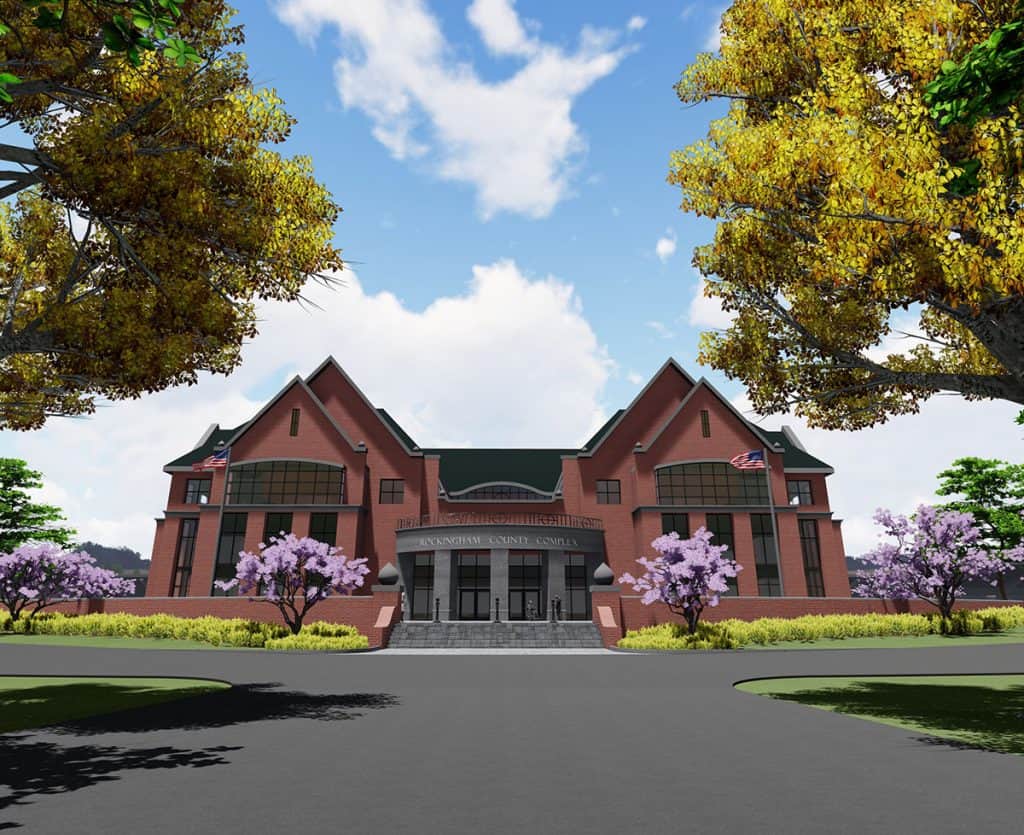
Refining the Concept (Design Development)
At the conclusion of the Schematic Design phase we move forward working with one mutually agreed upon direction from which all future progress will be based, making revisions if required, as it is further developed. Detailed drawings that highlight more about the materiality and construction of the project take shape and building sections, exterior elevations and 3D graphics will be further advanced. Coordination with supplemental consultants is executed and solicitation of proposals begins so that preliminary construction estimates can be developed for consideration and final selection of a contractor can be executed.
Documenting the Build (Construction Documents)
Full drawings required to permit and construct your project are now drawn and dimensioned utilizing Revit architectural software. Once final drawings and documents are complete, we are available to assist with necessary permitting, code compliance, bid solicitation, contractor selection and if requested, LEED certification, can be provided. In some cases a permit set of drawings can be issued ahead of full completion of material selections and detailing in order to expedite the permitting process. 3D Revit models are often utilized in this phase to increase inter-discipline design coordination efforts and to reduce potential conflicts within the produced contract documents.
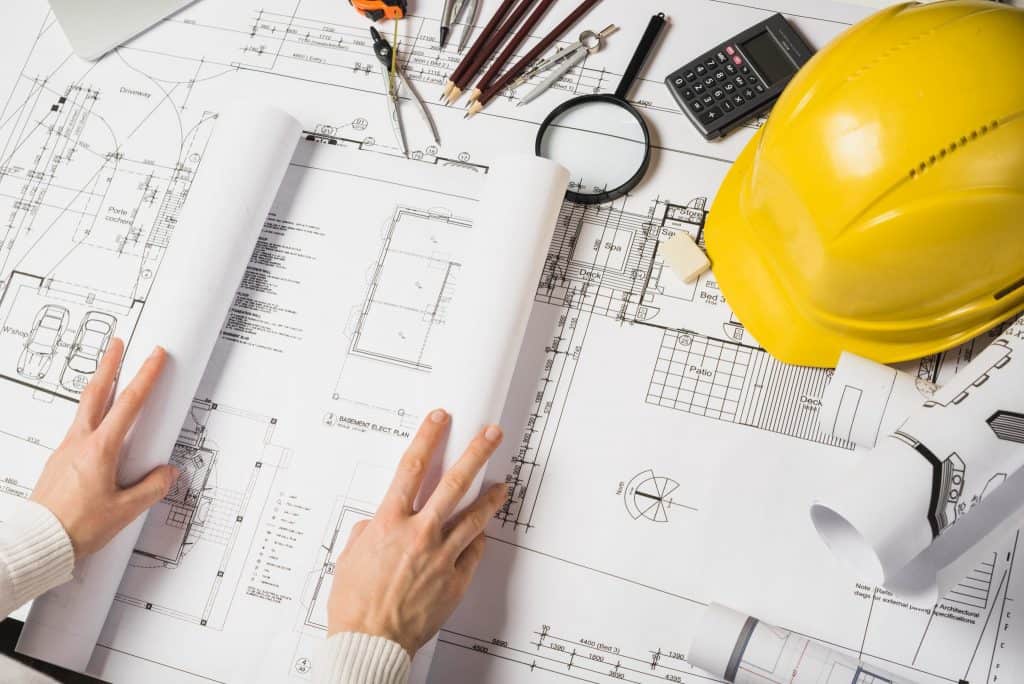
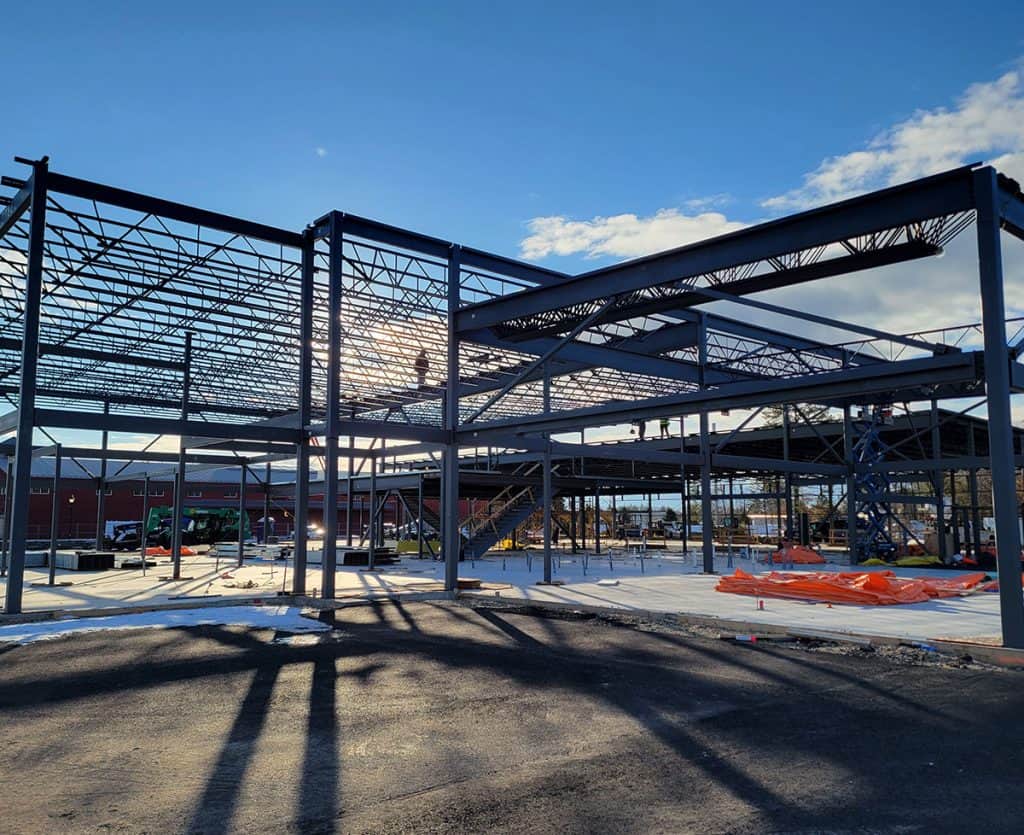
Confirming Intent (Construction Administration)
Construction Administration is a service not required but advised and often requested in the final completion of most design projects. From the very start of construction, we are available to provide any clarification of the drawings provided to the Contractor as well as be available to answer any further requests for information specifically relative to your project or design intention during the construction process. Our services include regular visits to the site on a pre-determined basis to ensure that the project is being built to the specifications of the design and to clarify and provide advisement on any issues that a rise up through final completion.
